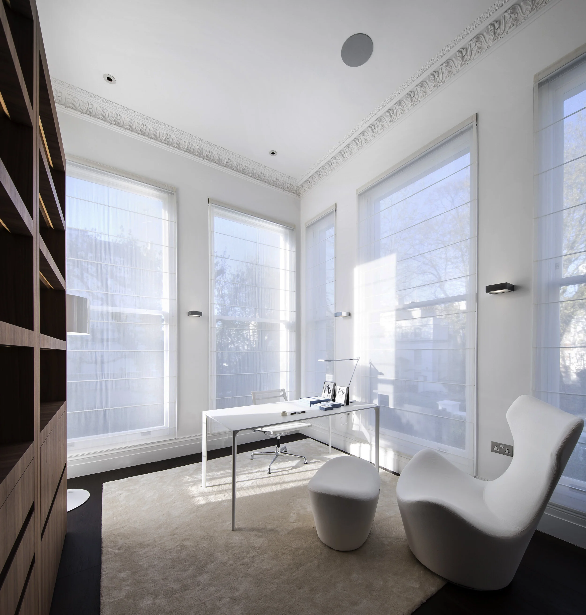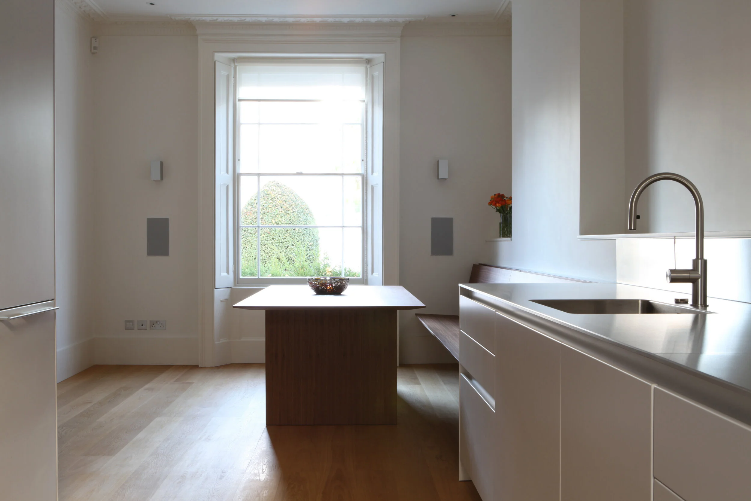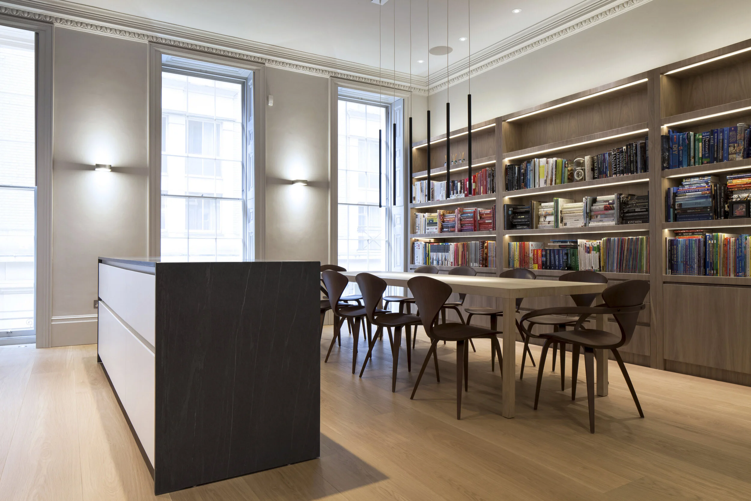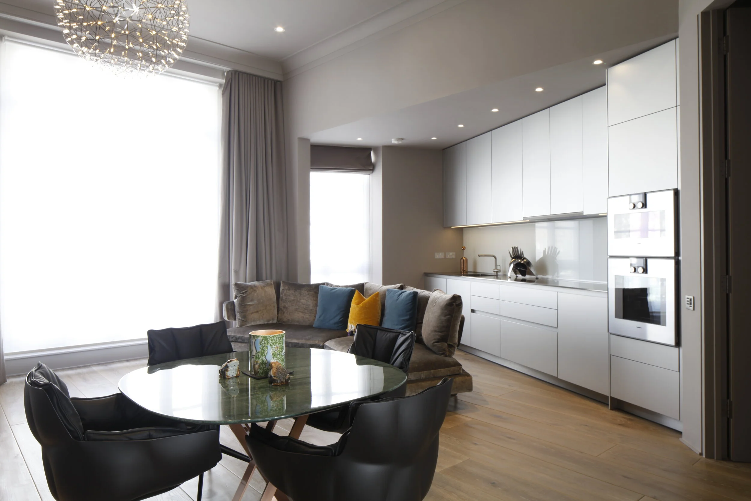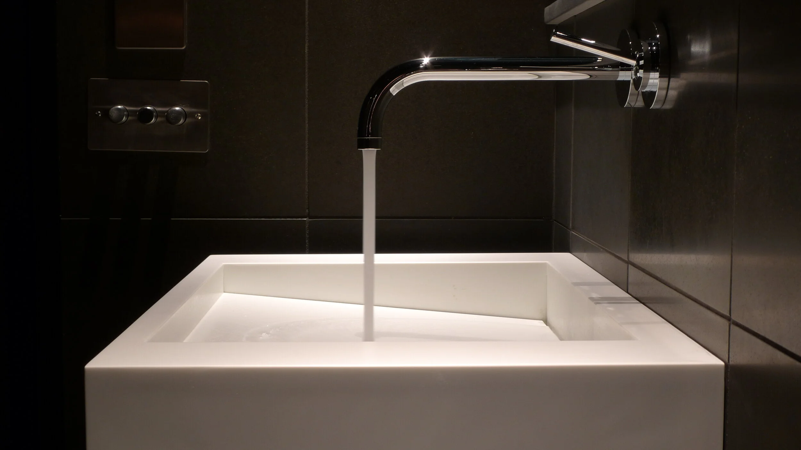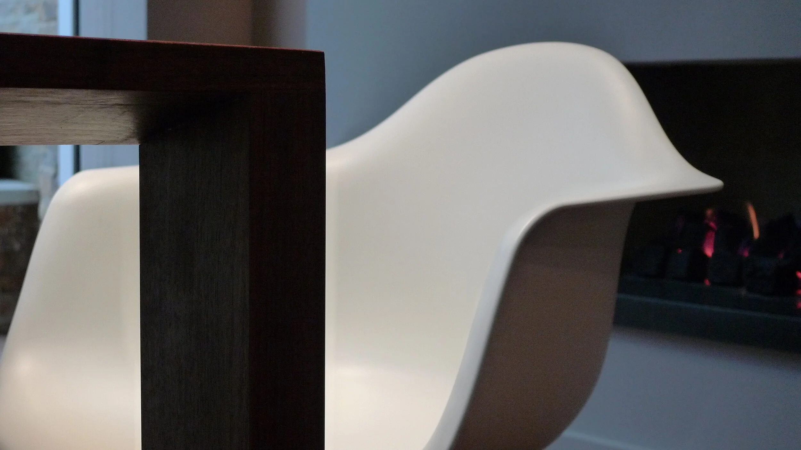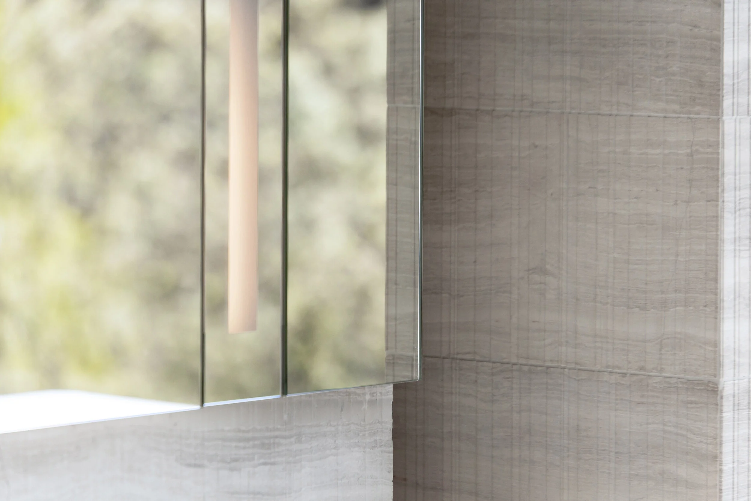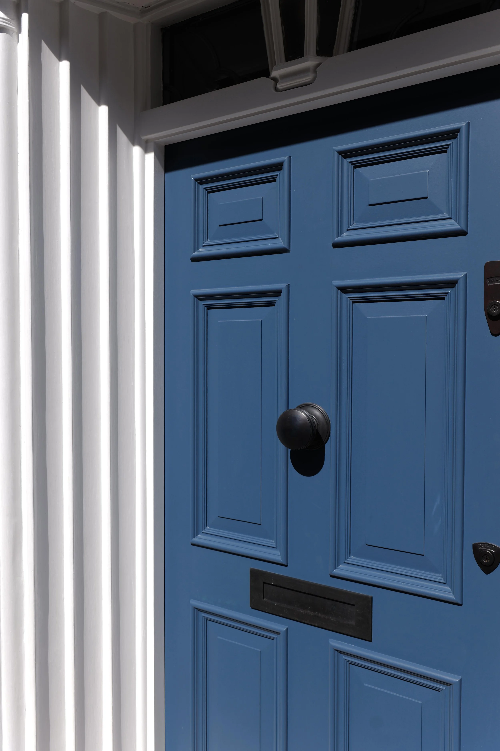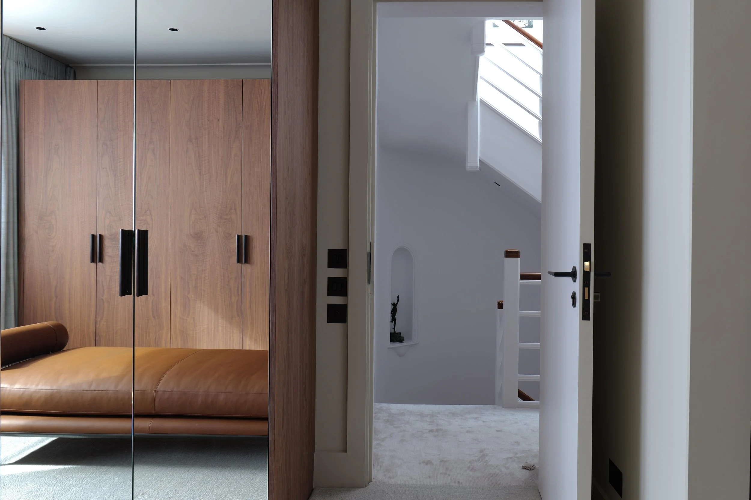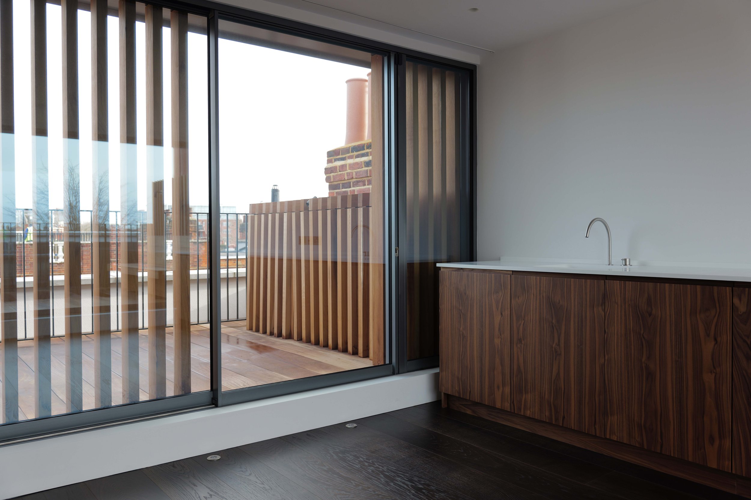
The opening up of the lower ground floor helped integrate the rear garden into this modest terrace house. As a single space drawing in natural daylight from both front and rear elevations, the lower ground floor is lined by a 10m long lacquered white wall of cupboards opposite a black lacquered floating kitchen worktop. Facing the garden is a purpose made profiled walnut table, and at the front, a snug hang out space revolves around an audio visual system hidden in the cupboards. The ground floor has been converted into a study and library and guest room.







