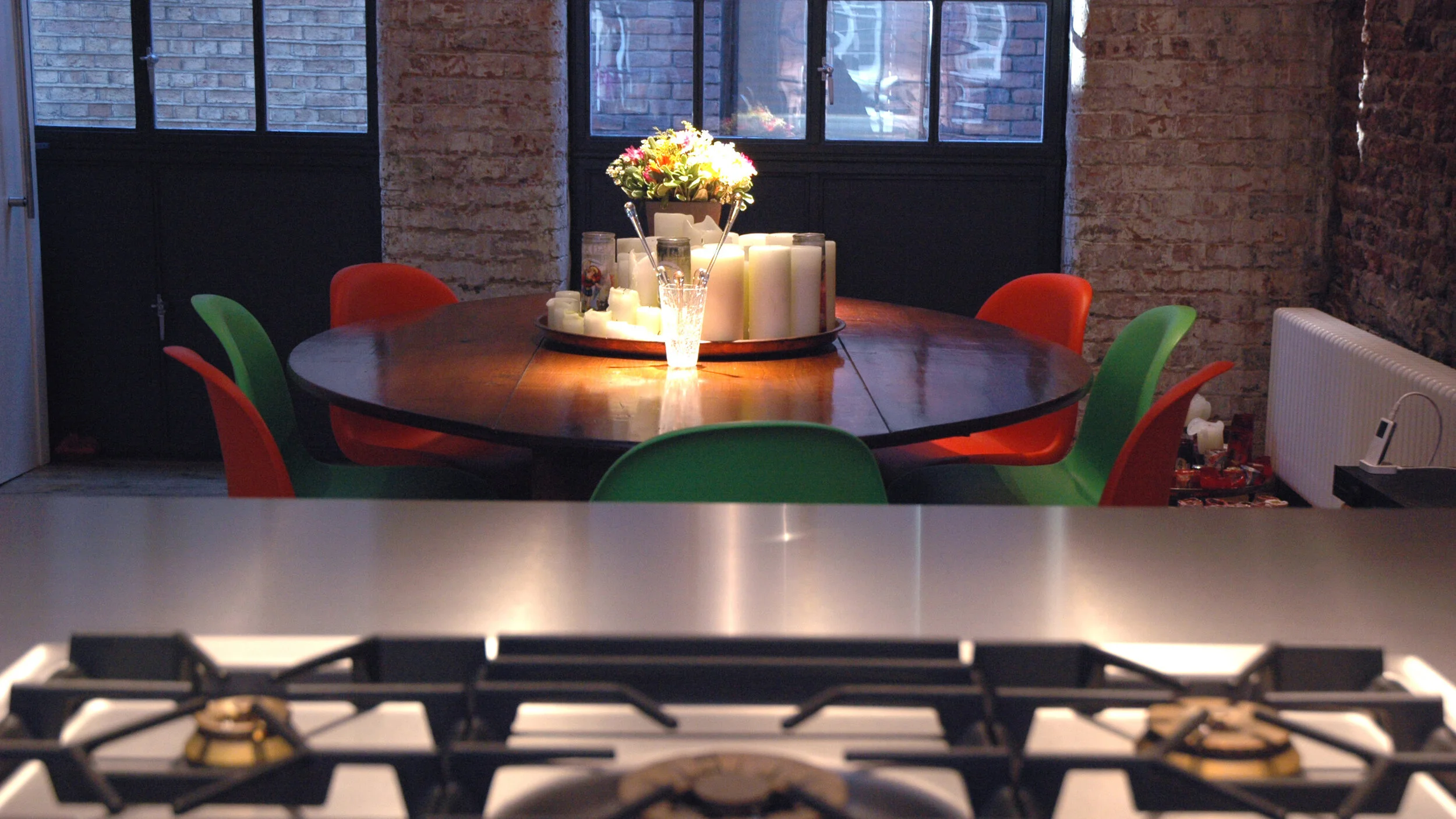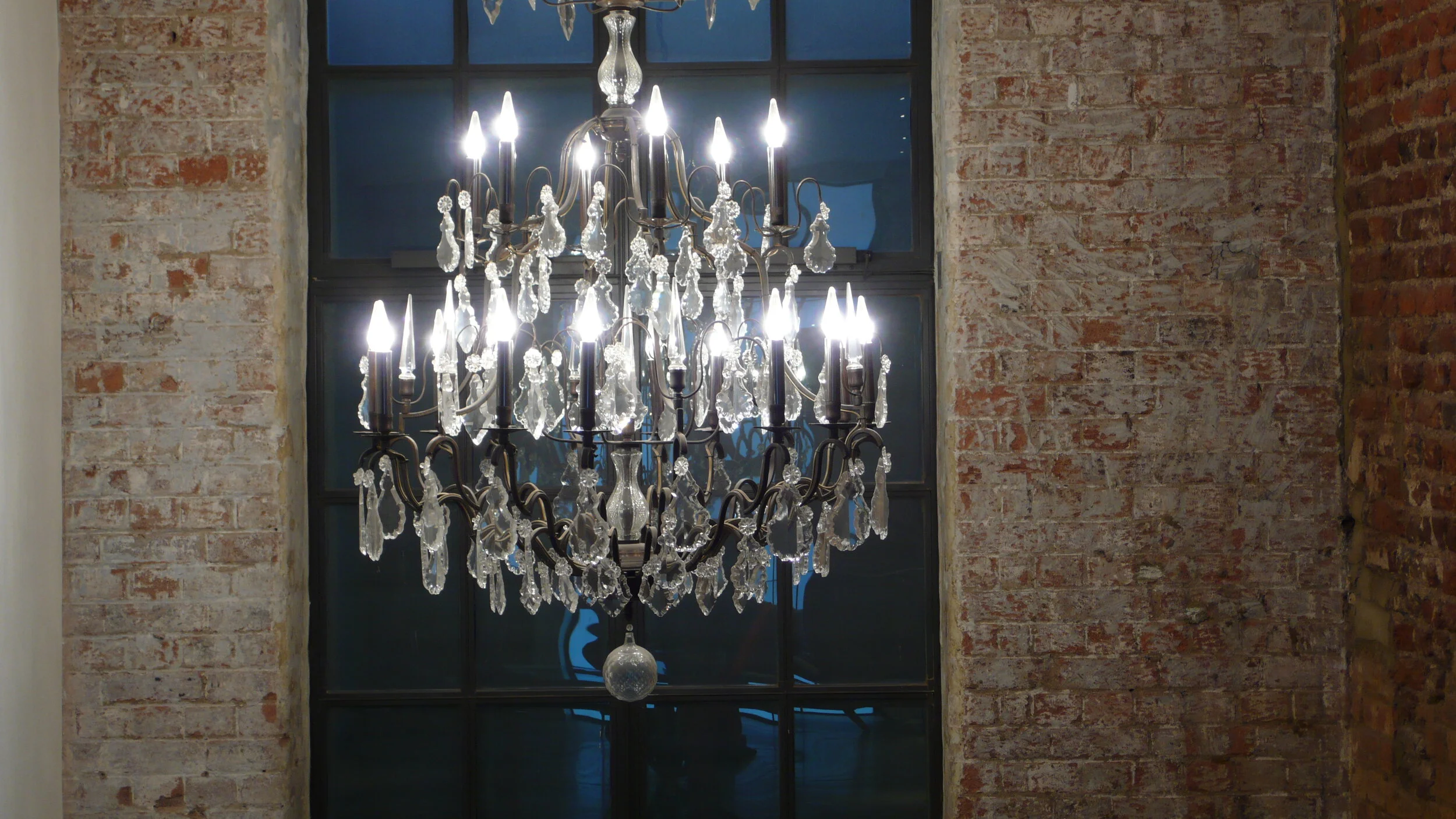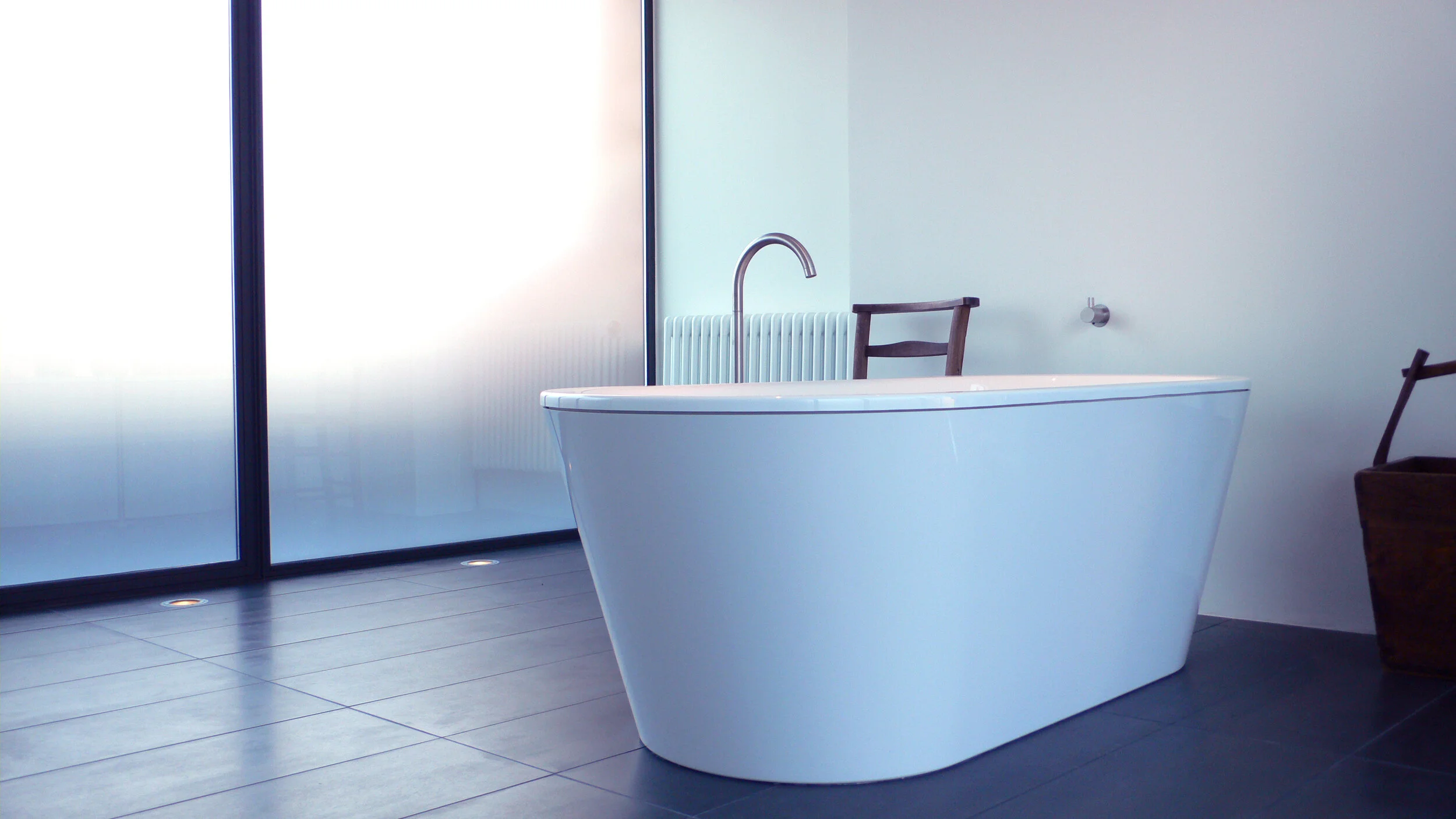house in clerkenwell
The raw character of the original brickwork, steep stairs and existing iron and timber structure of this 150 year old warehouse next to Smithfield market, are left untouched. This rich fabric is used to contrast against the new insertions in the form of a stainless steel and graphite kitchen, dark basalt walk-in showers and a double height void, linking the lower ground to the ground floor studio. Each floor has a different personality and a separate function. Progress up the house starts from the client’s photographic working spaces at ground level, up through cooking and chill-out floors, and past intimate sleeping spaces before climaxing on the top floor which features a solitary free-standing bath wrapped around in frosted glass walls.







