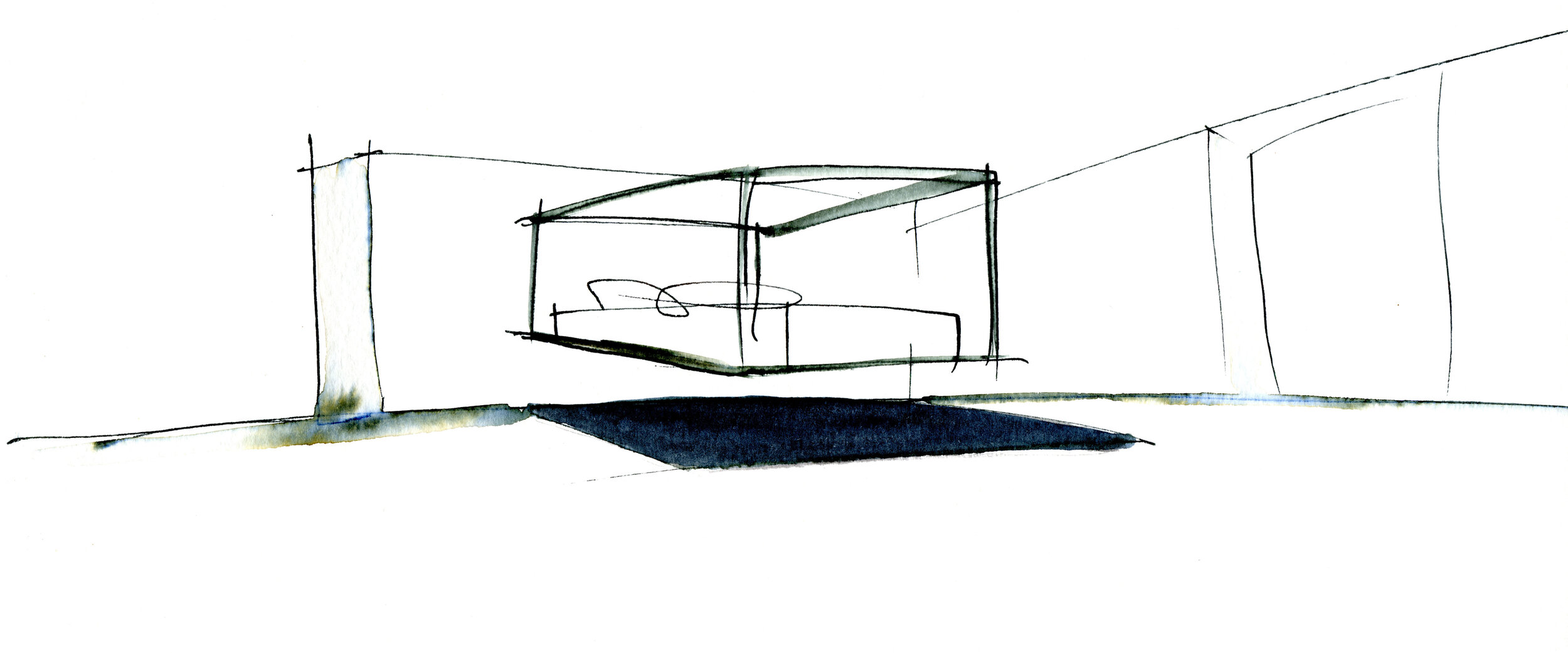
Floating Bed
This was the first idea presented: a floating bed, suspended over the 1st floor which was set overlooking the large communal garden. This bed was built.
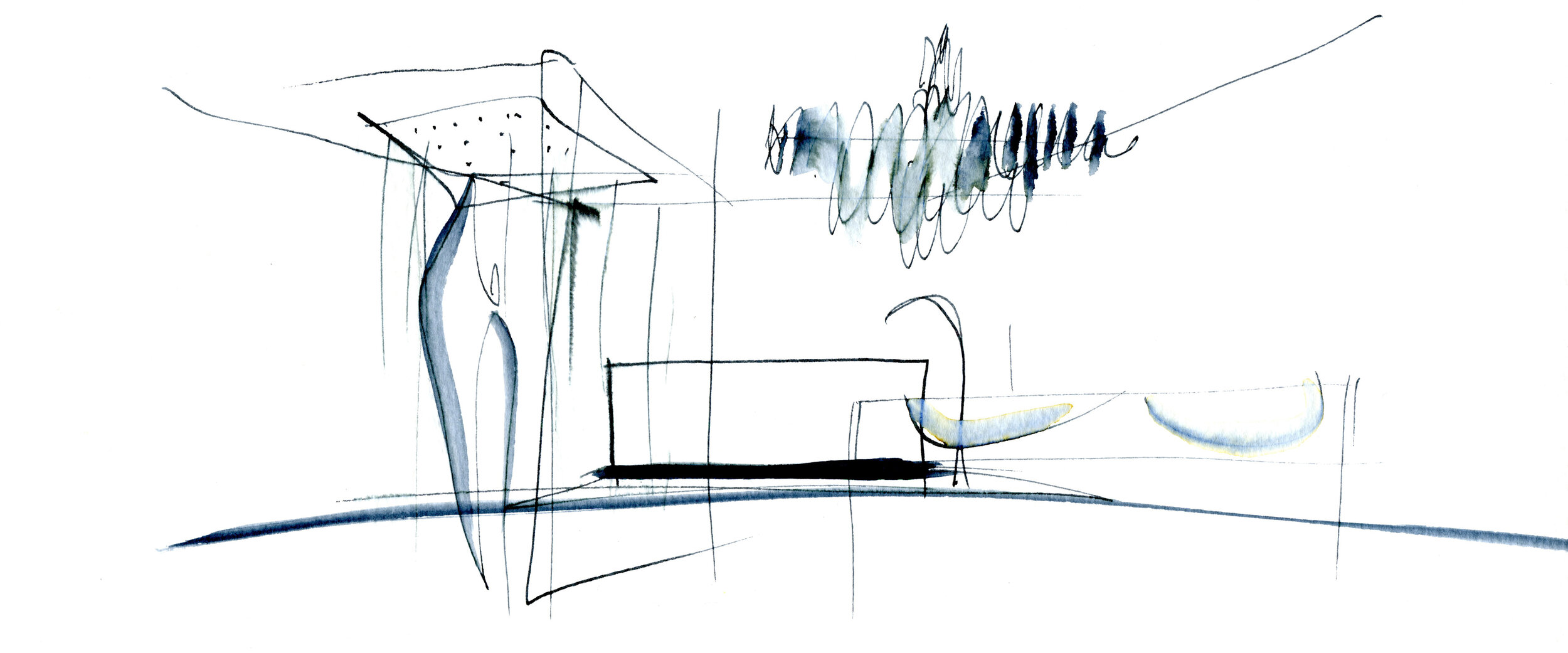
Crystal bathroom
The concept was for the master bathroom to be made entirely out of glass, centred around a stunning crystal chandelier called Uma. The idea of highly individual modern chandeliers was extended to all the principal rooms.
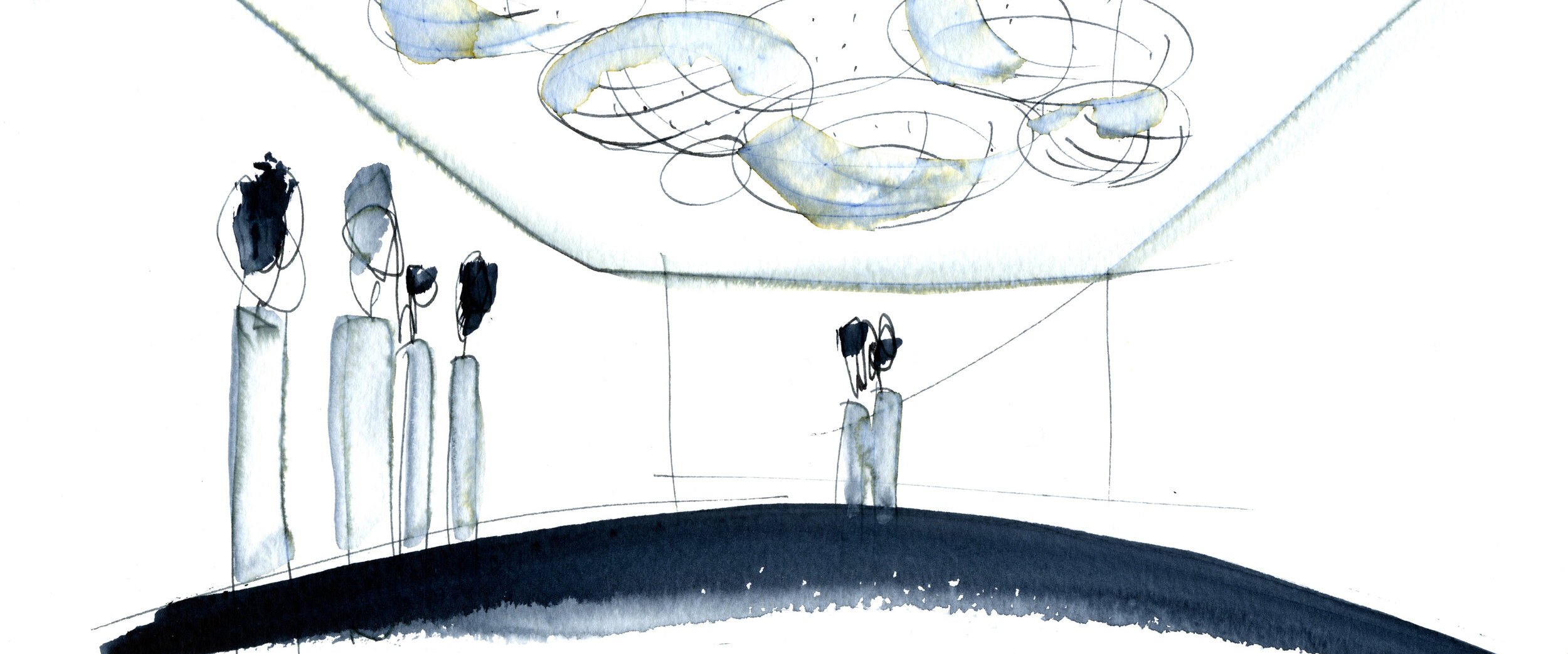
African Sky
In tribute to the client’s close affinity with Africa, the idea for the ground floor was to create an Africa using dark wenge floor, populated with a family of tribal and warrior heads, beneath a clear night sky of chandeliers which looked like galaxies and stars.
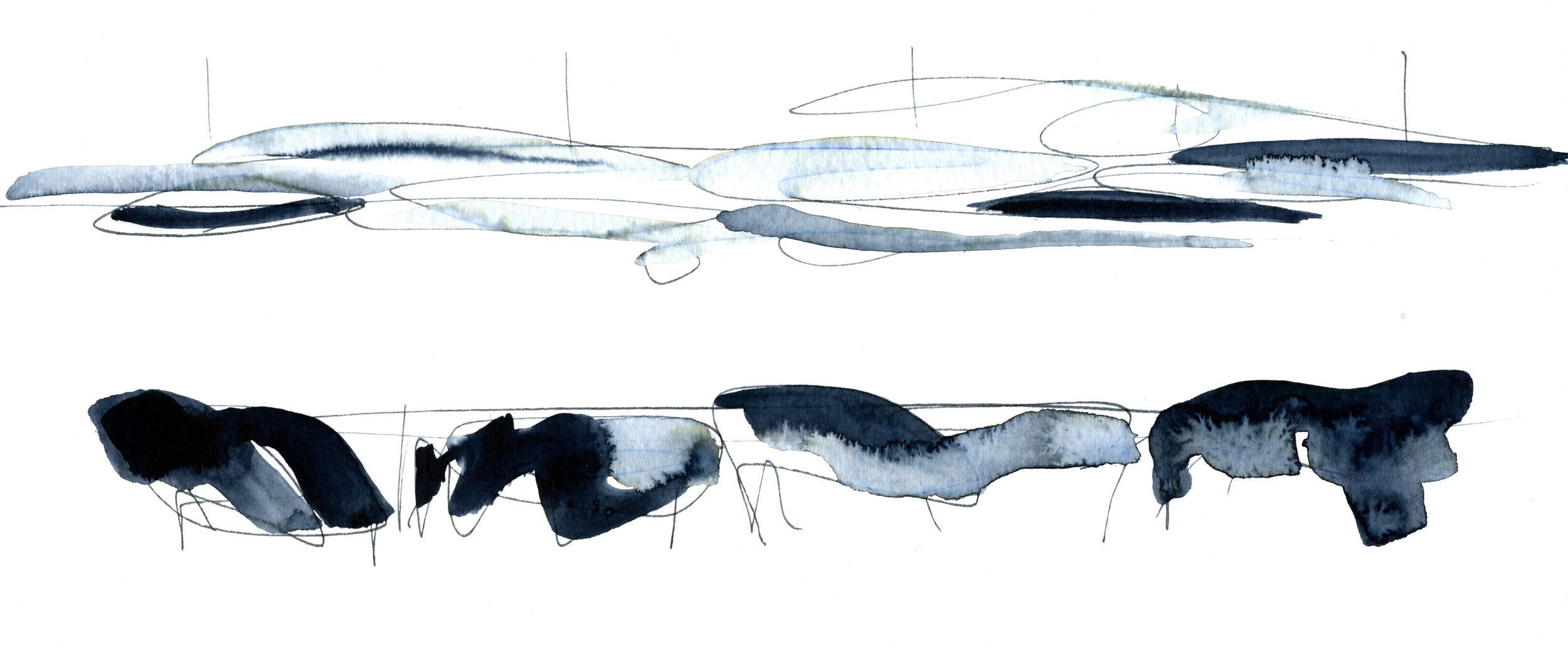
Clouds
Dining in the clouds was one of the ideas for the dining room, where the lighting floated above the table and the furniture were like boulders, in amorphic and organic forms.
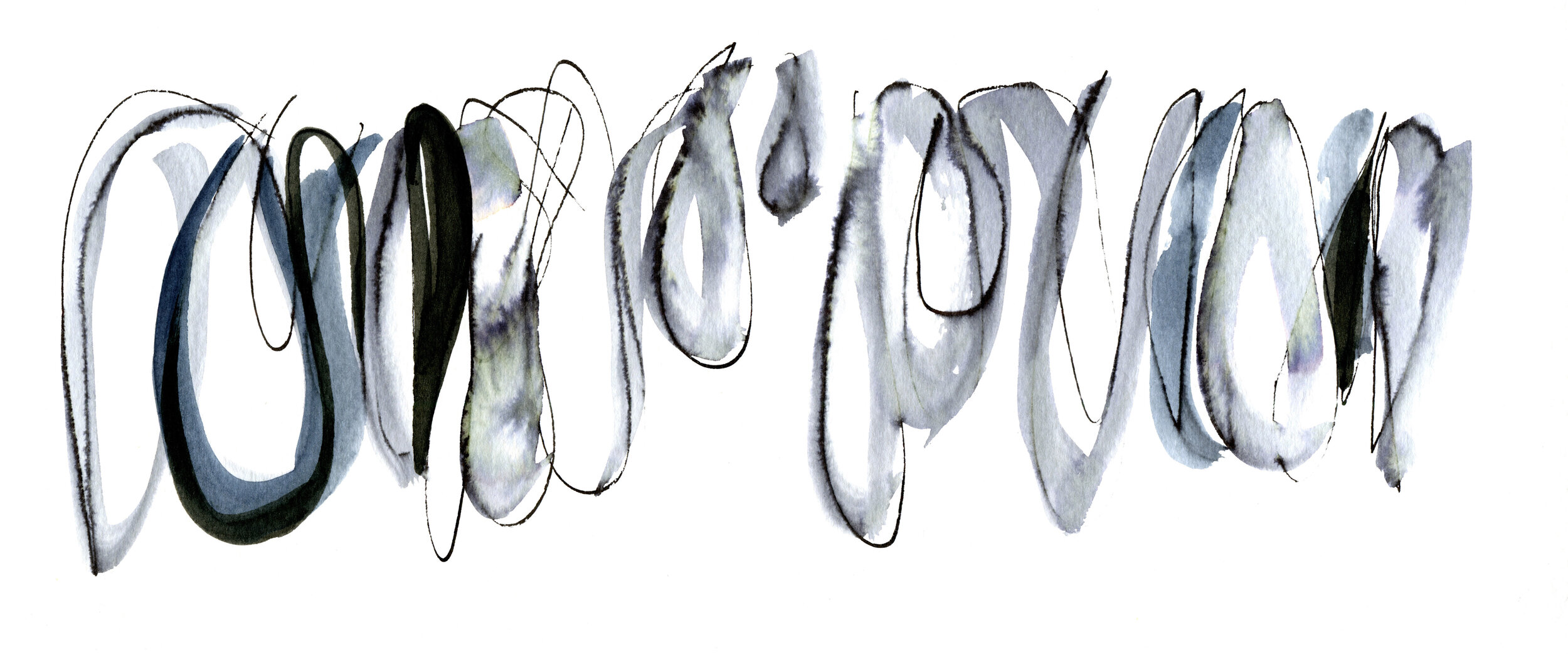
Raindrops
Another idea for the dining room was that the lighting was transformed into large crystal raindrops which looked like translucent jewellery. A vertical version of these falling raindrops was made.
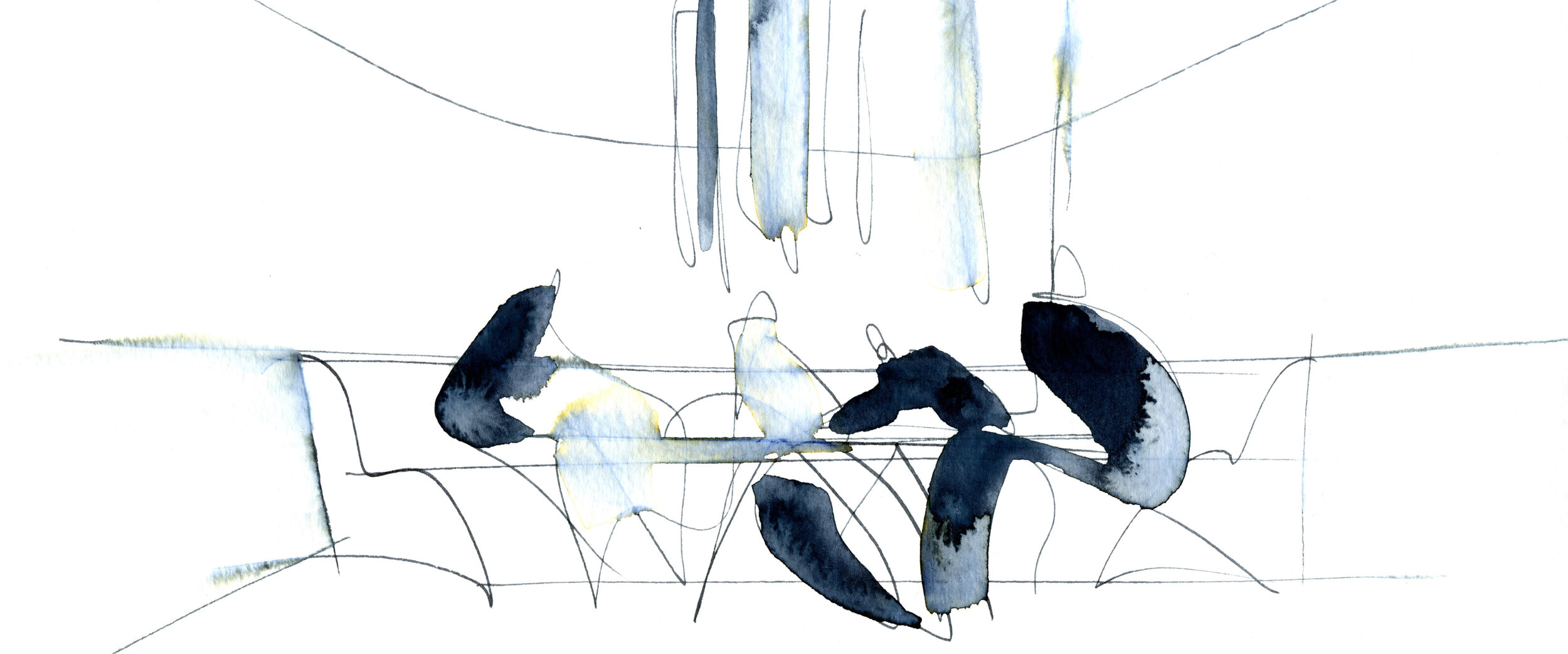
Family Table
The oval table and curved bench were the centre of the house, where the client and his family gathered together in a cosy and intimate setting. This was built, and the makers created a beautifully crafted curved bench which was not only visually stunning, but supremely comfortable.
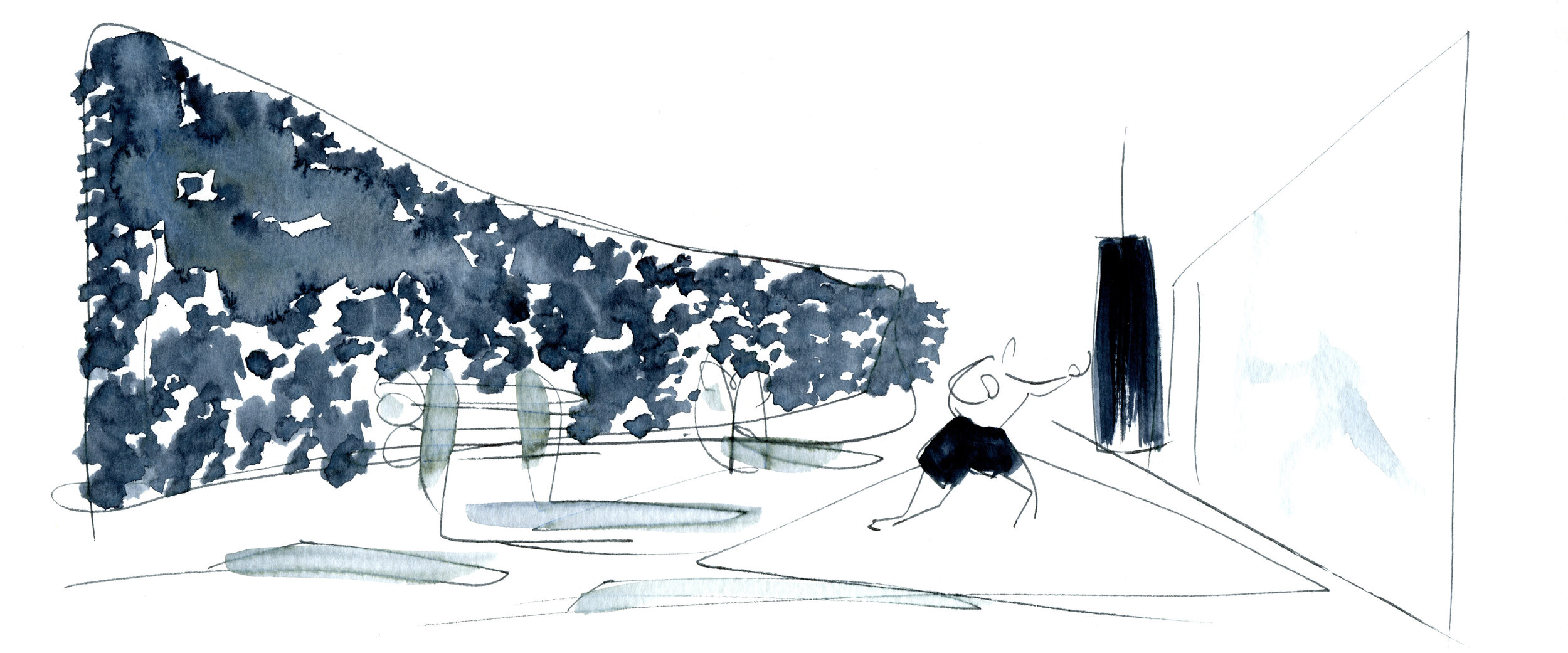
Nature and Machine
The idea was that the gym for the client, who trained rigorously, would be set in a literal urban jungle, as the weights and machinery are contained by a Living Wall of natural plants.
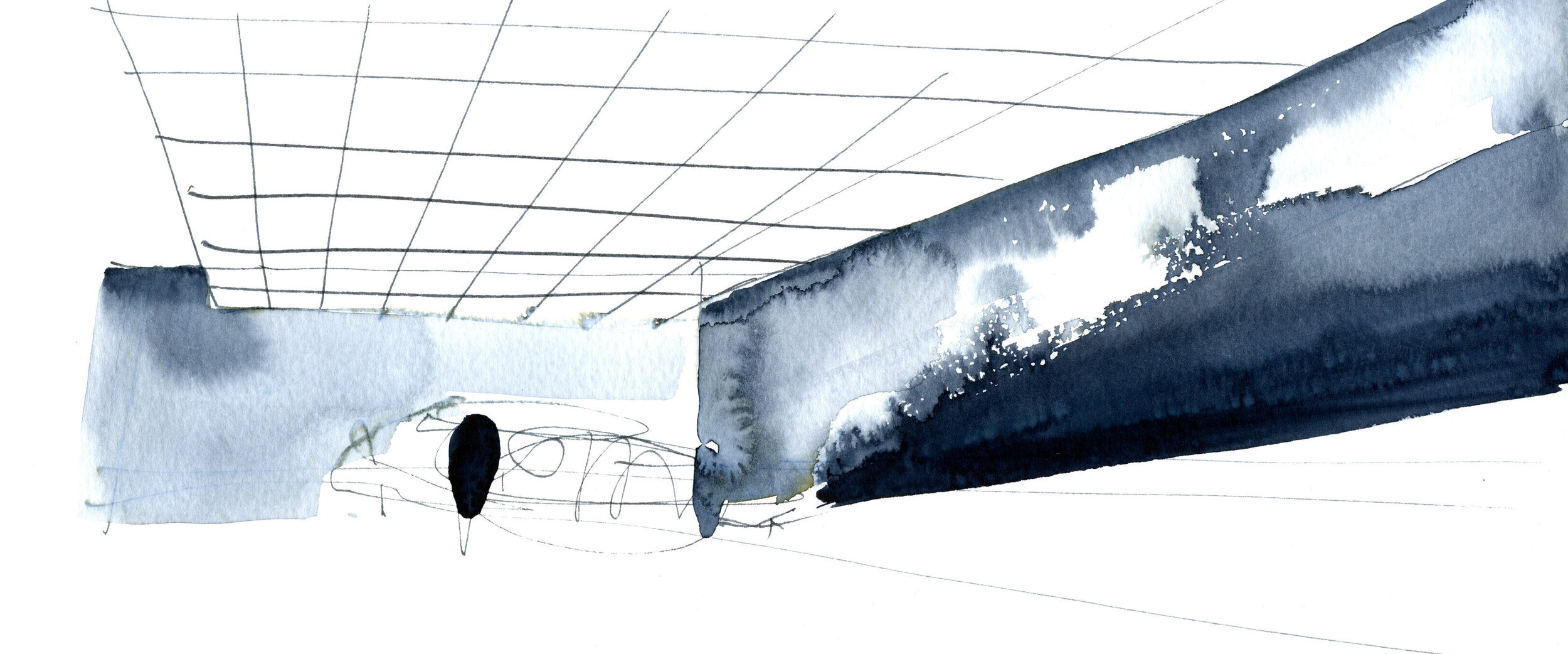
Urban Concrete
Hard, gritty, New York cityscape was the inspiration for the garage made with fairface concrete walls, poured concrete floor and metal ceiling.
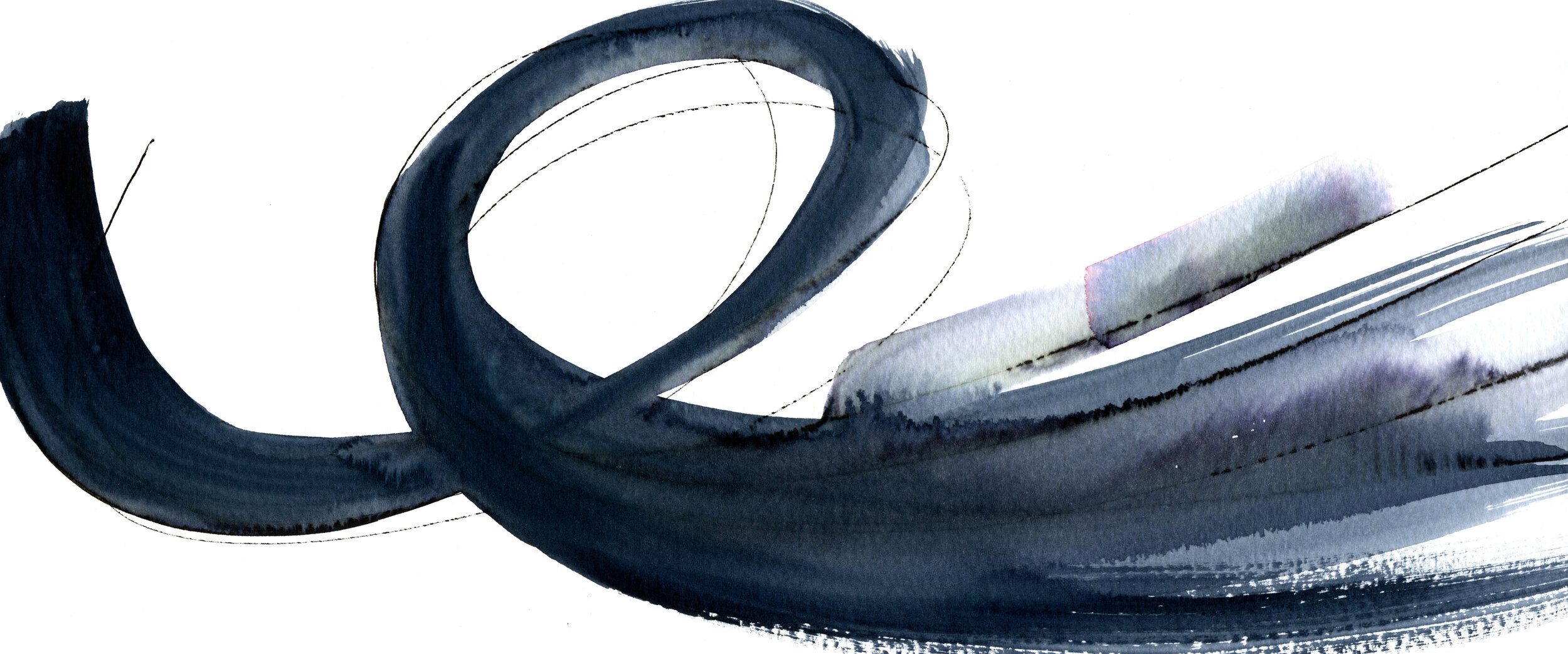
Landscape
The idea was that the new landscape started with formal layered terraces at the front, which whipped around the house to form ribbons and mounds at different levels at the rear. The concept was to wrap the house in energy and 3 dimensional movement.
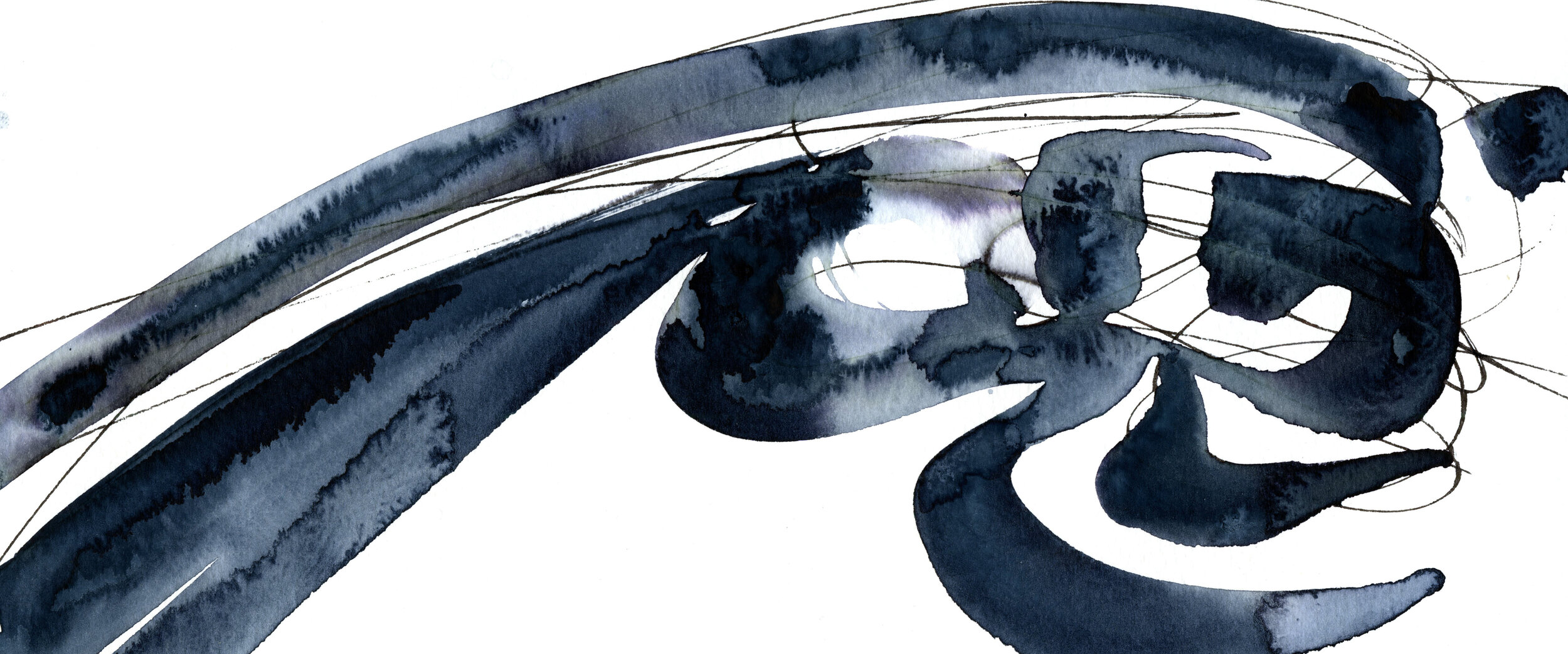
Landscape undulations
The whip of the landscape design resulted in bands, undulations and mounds for planting and play areas for the children.
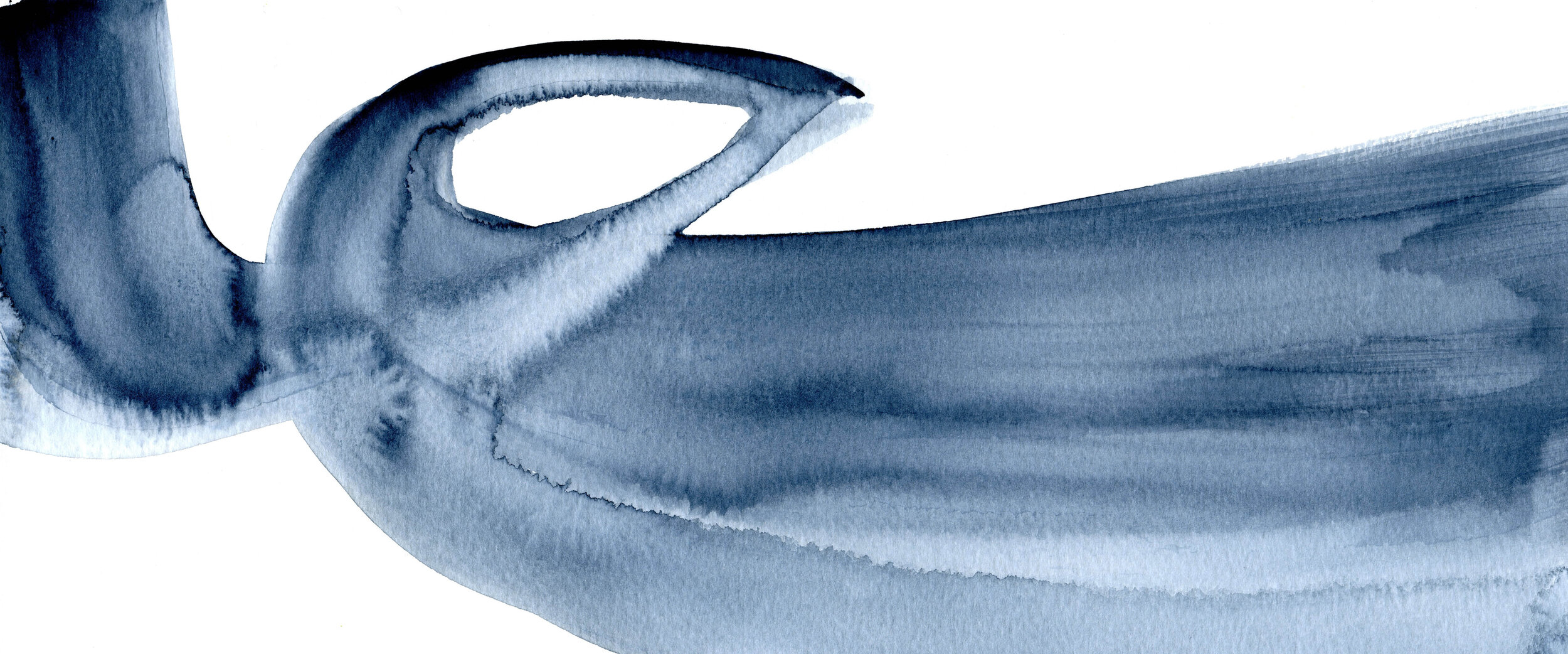
Twists
Twists in the bands of landscape become seating before spinning away.










